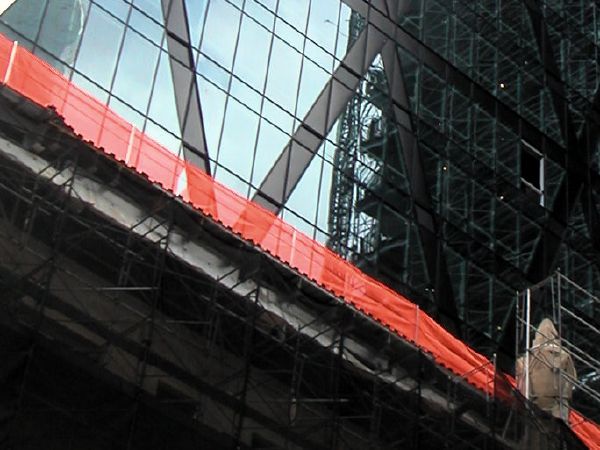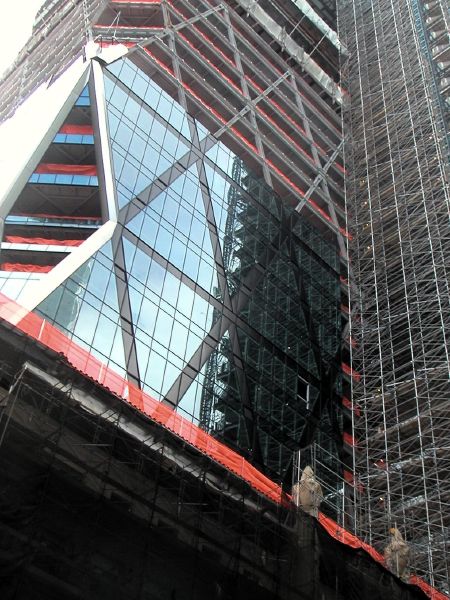
I hadn't noticed until recently that Sir Norman Foster's exciting project for completing the 1928 Hearst Building in midtown Manhattan includes a relatively small but significant salute, or nod, to the design of the art deco original.
In the photo above, note the chevron shapes on the stylized urns at the top of the surviving shell of the early building. These ornaments are repeated all along the parapet. Foster's tower rises above all this, and uses its diagonal device structurally, on an enormous scale.
The photo below shows much of the current height of the massive new construction, and the top eight floors are still to be built. That is, otherwise imagined, there are still two layers of triangles or one full layer of X-bracing to go up beyond what you see on the street today. The completed building is going to look much larger than it appears in the architects' renderings.
